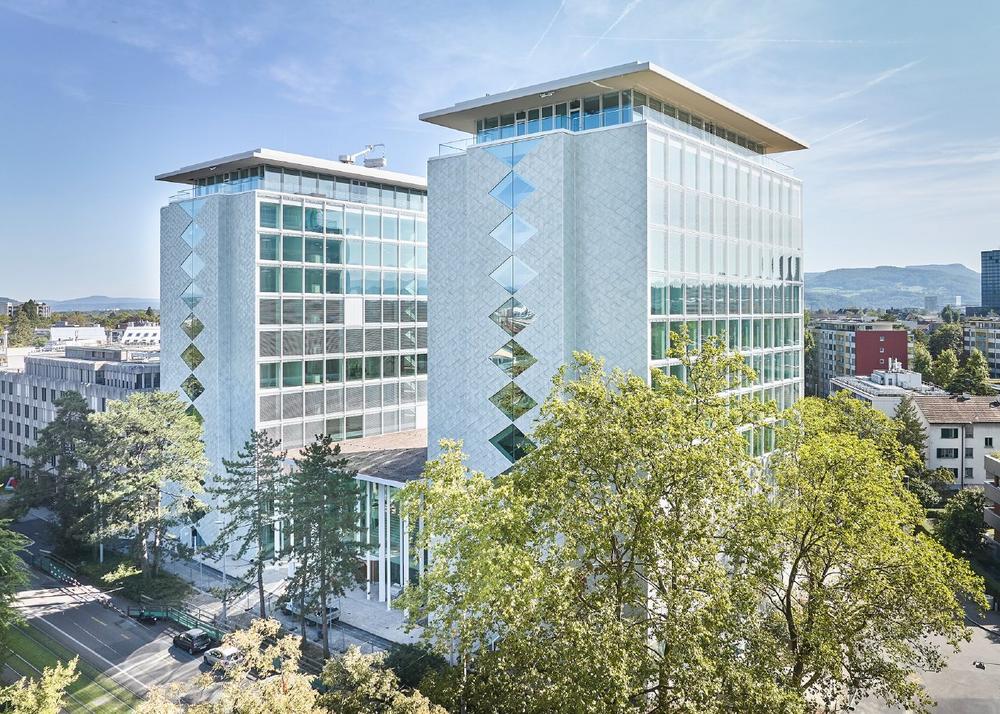A twin for the Helvetia tower


You don’t have to go far to find outstanding architecture in Basel. The Rhine knee is within walking distance of a number of distinctive buildings from different eras. In addition to the medieval town, there are heritage buildings from the industrial era and numerous post-war modernist buildings, including high-rise buildings from the period between 1950 and 1970. One of the high-rise buildings typical of this period is home to the headquarters of the insurance company Helvetia. It was built between 1954 and 1956 to the south of the St Alban district, which was established as a commercial area in the 19th century. In addition to the two high-rise buildings and the auditorium, the overall project for the new Helvetia Campus also includes the redesign of the green area on the Helvetia Insurance site, as well as the refurbishment and extension of another administrative building to the south.
Identical design
As somewhat of a tribute, Herzog & de Meuron have added a second, almost identical tower next to the existing tower block. After constructing the newbuild, the existing high-rise building was renovated and modernised. In addition to the reorganisation of the rooms and the energy-efficient renovation, the existing building was given a new façade that perfectly matches the newbuild. A particularly special feature of the matching towers is on the front façade of both buildings, where large diamond-shaped windows are positioned one above the other.
An auditorium was constructed between the two buildings. The roof is supported by a “forest” of 24 columns, each measuring twelve metres in height. This transparent building opens out invitingly to the St. Alban district and helps to better integrate the Helvetia Campus into the urban fabric. The auditorium also provides access to both office buildings and their 1200 new workstations. The floor-to-ceiling glazing floods the entrance area with plenty of natural light and numerous projected top-hung windows provide natural ventilation.
The perfect amount of natural light
The new office environments are designed as open spaces. In order to ensure a pleasant and modern working environment, maximum daylight was required along with a way to reliably control solar heat gain. The east and west-facing façade areas were therefore implemented using an AAC façade, which is constructed from special profiles based on Schüco AWS 90.SI. The special three-layer composition consists of an outer pane, active sun shading and insulating glazing on the inside, which allow sun shading to be controlled independently of wind and temperature. In the upper floors under the flat roofs, continuous glazing with floor-to-ceiling sliding front panels offer a fantastic view. In this upper area of the newbuild, employees will find informal lounge areas. In the renovated tower, this floor is used as a café, which is also open to the public. The improved use of daylight is part of the introduction of sustainable energy management, which has also been applied in the existing building. In the interest of sustainability, the majority of the existing architecture has been integrated in the new design. The reuse of the existing office tower alone saves more than 80 percent of the grey energy that would have been required to construct an equivalent newbuild. At the same time, emphasis was placed on the easy dismantling and reuse of the individual components, such as the façades of the towers. Both of the newbuilds in the first construction phase – the connecting auditorium and the second office tower – were built in accordance with guidelines from the German Sustainable Building Council (DGNB) and the Swiss Sustainable Building Council (SGNI) and awarded “Platinum” level certification. Large-scale photovoltaic systems that cover almost 900 square metres across all three roofs account for a significant proportion of the electricity required.
Night-time cooling was also introduced as a way of utilising sustainable resources to cool the building. Highly insulated Schüco AWS 70.HI aluminium windows were used for this. Furthermore, the large-scale, highly insulated Schüco ADS 75 HD.HI aluminium doors support the energy concept of the building.
Project details
Area of application:
Doors, windows and AAC façade
Products:
Schüco ADS 75 HD.HI (Aluminium Door System, 75 mm basic depth, Heavy Duty, High Insulated)
Schüco AWS 70.HI (Aluminium Window System, 70 mm basic depth, High Insulated)
Special profiles based on Schüco AWS 90.SI (Aluminium Window System, 90 mm basic depth, Super Insulated)
Completion date: 2024
Architect: Herzog & de Meuron, Basel
Metal fabricator: Aepli Metallbau AG, Gossau; Rapp Architekten AG, Münchenstein
Client: Helvetia Versicherungen, Basel
Schüco – System solutions for windows, doors and façades
Based in Bielefeld, the Schüco Group develops and sells system solutions for the building envelope made from aluminium, steel and PVC-U. The product range includes window, door, façade, ventilation, security and sun shading systems as well as smart and networked solutions for residential and commercial projects. Schüco also offers consultation and digital solutions for all phases of a building project – from the initial idea, design, fabrication and installation all the way through to the after-sales service including maintenance and servicing. Fabrication machinery and excellent customer service complement the product range. As a leading company in the construction industry, Schüco is committed to being a pioneer in holistic sustainability and using its products and services to make an active contribution towards achieving climate neutrality and a circular economy in the building trade. Founded in 1951, Schüco is now active in more than 80 countries and achieved a turnover of 2.05 billion euros in 2024 with 6850 employees.
For more information, visit www.schueco.com
SCHÜCO International KG
Karolinenstraße 1-15
33609 Bielefeld
Telefon: +49 (521) 78-30
Telefax: +49 (521) 7834-51
http://www.schueco.de
![]()